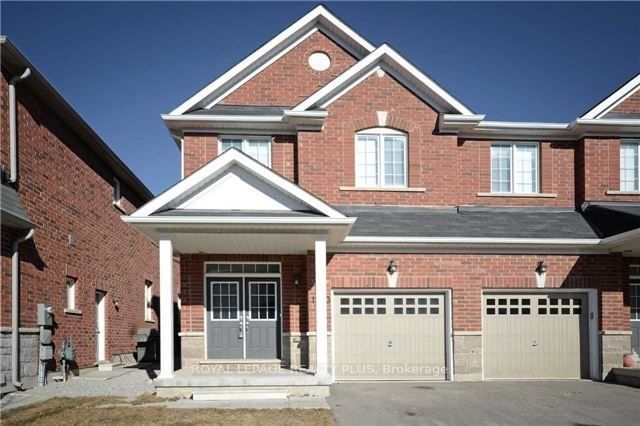$3,450 / Month
$*,*** / Month
3-Bed
3-Bath
Listed on 10/4/23
Listed by ROYAL LEPAGE REALTY PLUS
Location, Location, Location....Immaculate. @ Storey Semi Detached, 9Ft Ceiling, Double Door Entry. Finished Basement With Separate Entrance, Spacious Living Rm With Hardwood Floor. Pot Lights, Hardwood Stairs, Study Space In 2nd Floor. Access To Garage From Main Floor. No Side Walk, 2 Car Parking On Driveway, Walking To School, Close To Hwy 401, Bus Stops, And More!
Stainless Steel Appliances: (Fridge, Stove, B/I Dishwasher, B/W Microwave). Washer & Dryer, All Electric Light Fixtures, CAC, Garage Door Opener with Remote.
To view this property's sale price history please sign in or register
| List Date | List Price | Last Status | Sold Date | Sold Price | Days on Market |
|---|---|---|---|---|---|
| XXX | XXX | XXX | XXX | XXX | XXX |
W7057406
Semi-Detached, 2-Storey
7+1
3
3
1
Attached
3
6-15
Central Air
Finished, Full
N
Brick
N
Forced Air
N
Y
